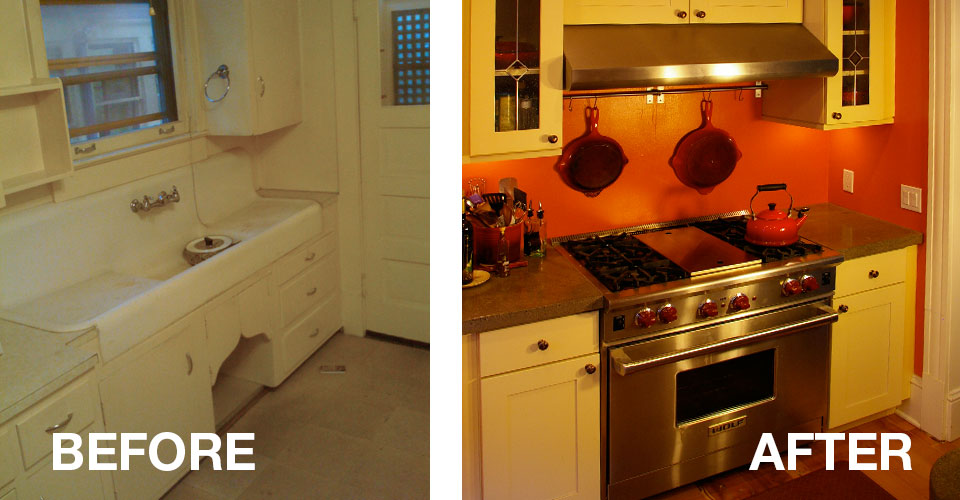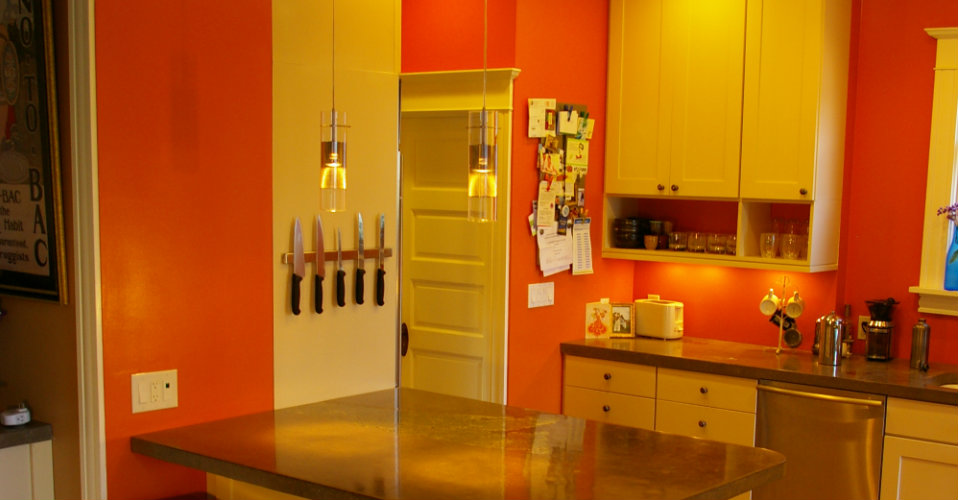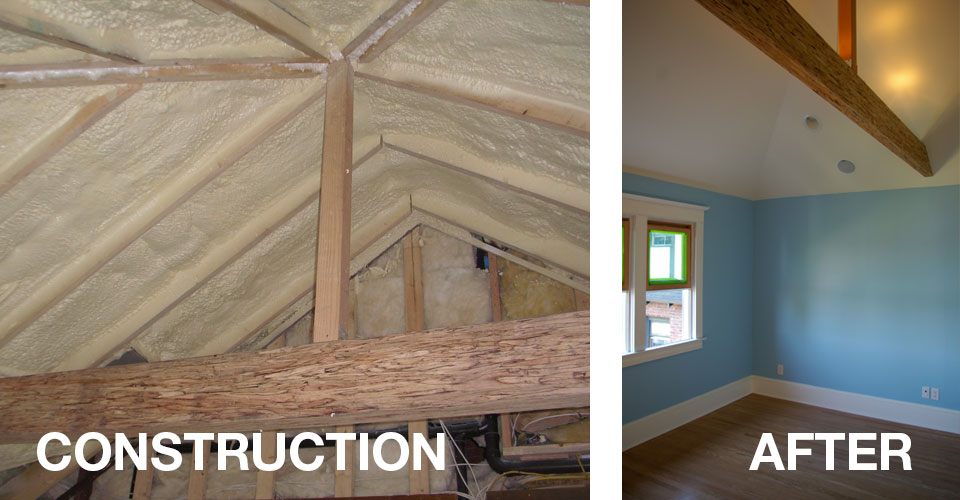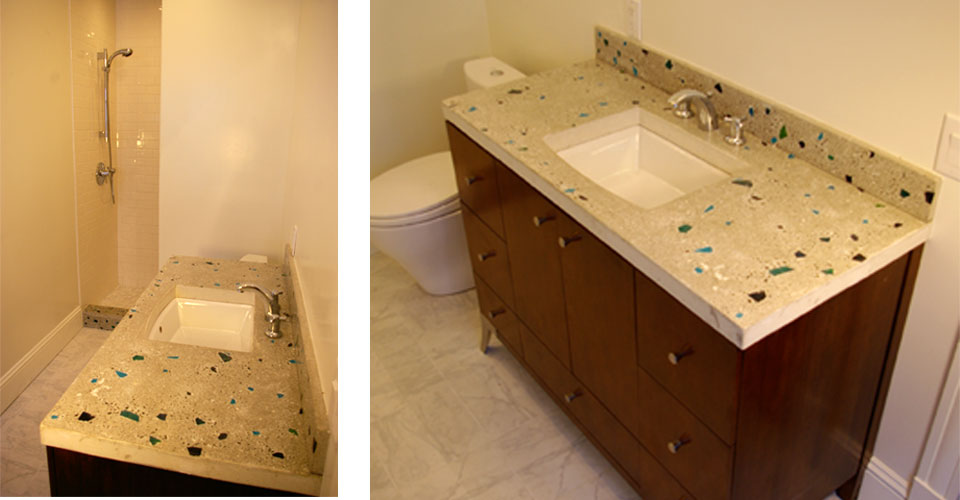Home Remodel
Cherry Design+Build returned an aging Capitol Hill duplex to its original single-family form. We began by removing two kitchens, gutting all the first floor walls and ceilings, demoing a tacked-on 2nd entry, turning the stairs back to the first floor, removing a wall between the main floor kitchen and the living room, turning a full first floor bath into a grand half-bath, building out a new kitchen with custom concrete countertops, a built-in refrigerator, 36” gas stove, and custom wine storage.
Phase 2 was a remodel of the 2nd floor. The former tenant kitchen was portioned into a master bathroom, walk-in closet, and a laundry room. The windows were replaced, the ceilings were vaulted, all walls and ceilings were insulated, and the floors were all refinished. Custom millwork was fabricated to match the existing, and all new doors and windows were trimmed to match.




