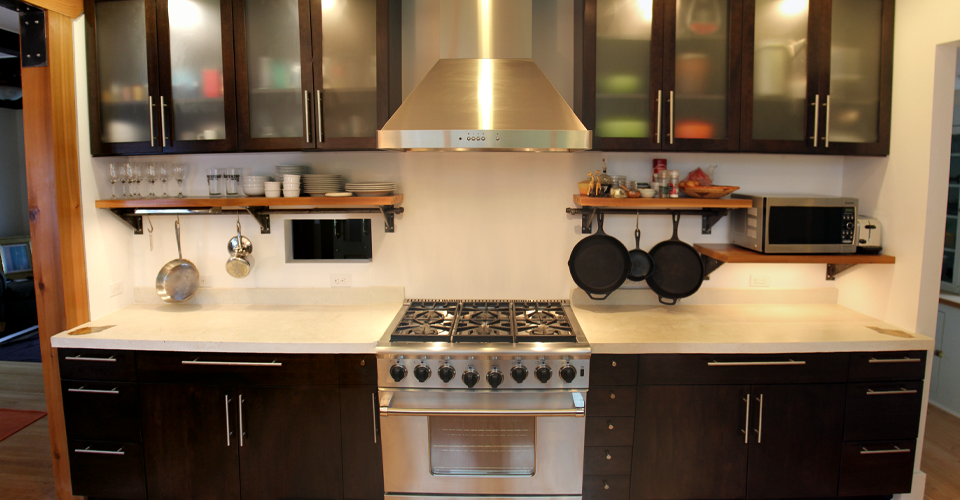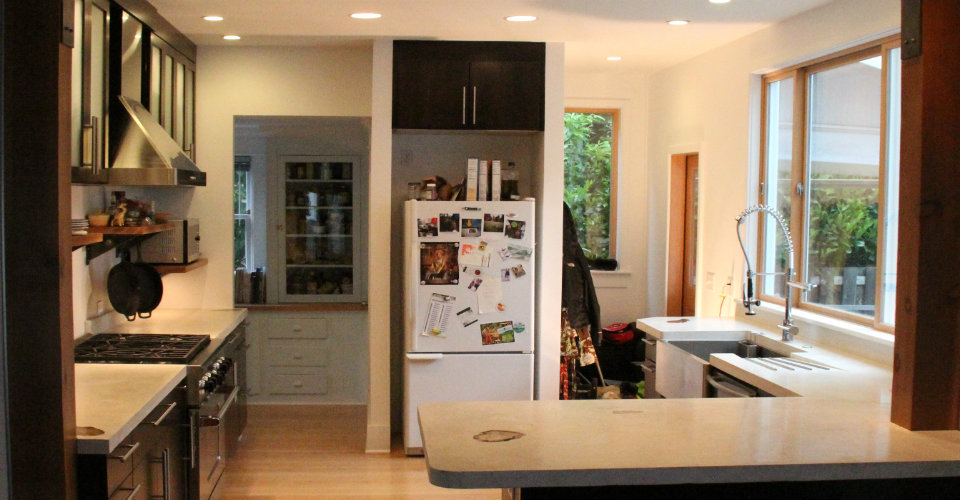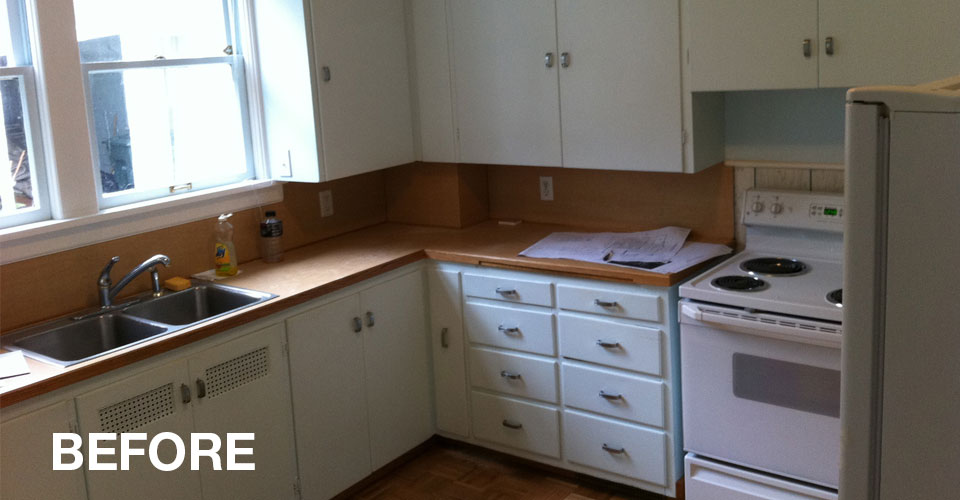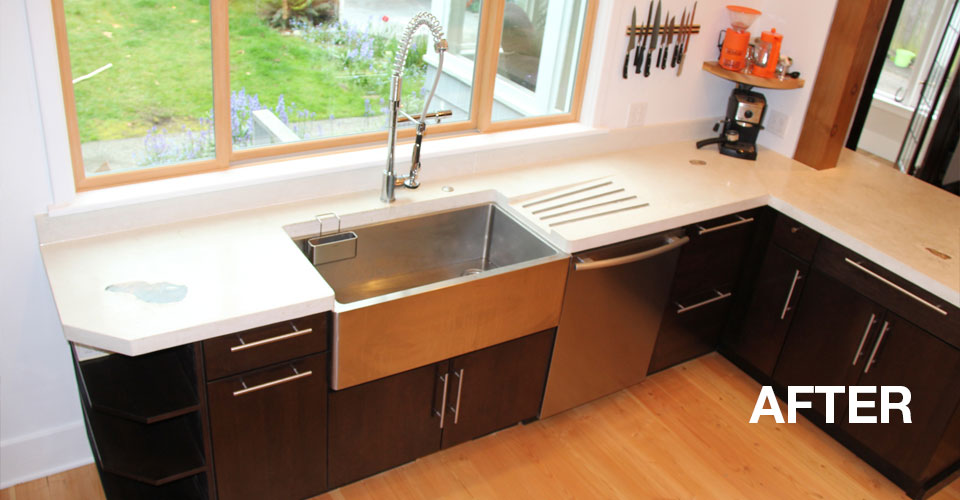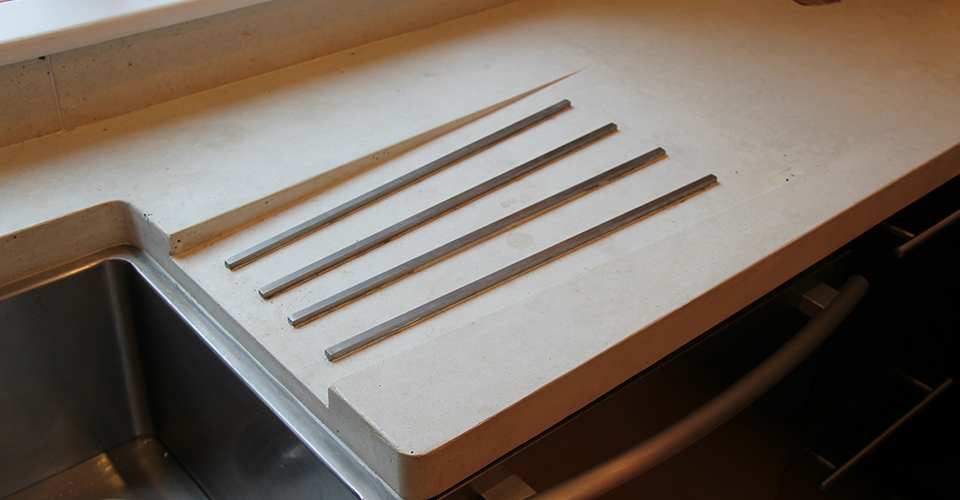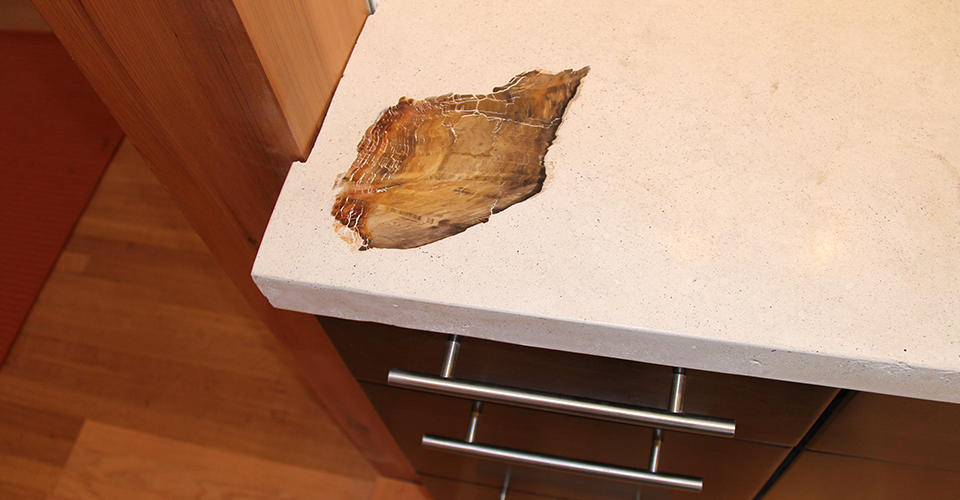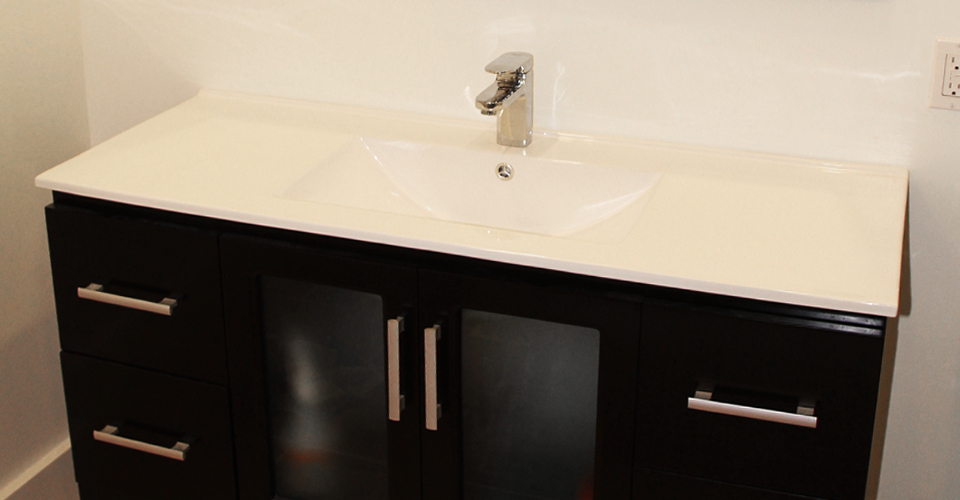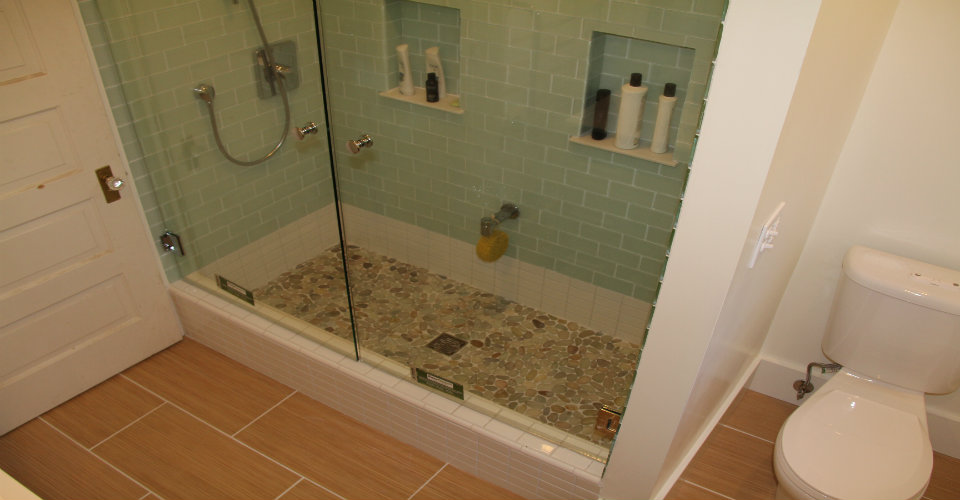Kitchen + Main Floor Remodel
CD+B designed and remodeled a Capitol Hill 1904 house’s main floor. The furnace and wiring were replaced, while a chimney and fireplace were removed to open the main floor’s space, which included the kitchen and main living area. A small powder room was added off the kitchen and an entry way was enclosed to create a mud room.
We created custom white concrete countertops with embedded petrified wood and a drain board flowing into a farm sink. Salvaged cedar beams were milled into structural members where the fireplace once stood and wide-plank fir was used for flooring. We also customized a pre-fabricated bar and bracket system to support thick cedar shelves and galvanized pipes to hang pots and utensils.
A 2nd floor bathroom was also gutted and re-built.

