-
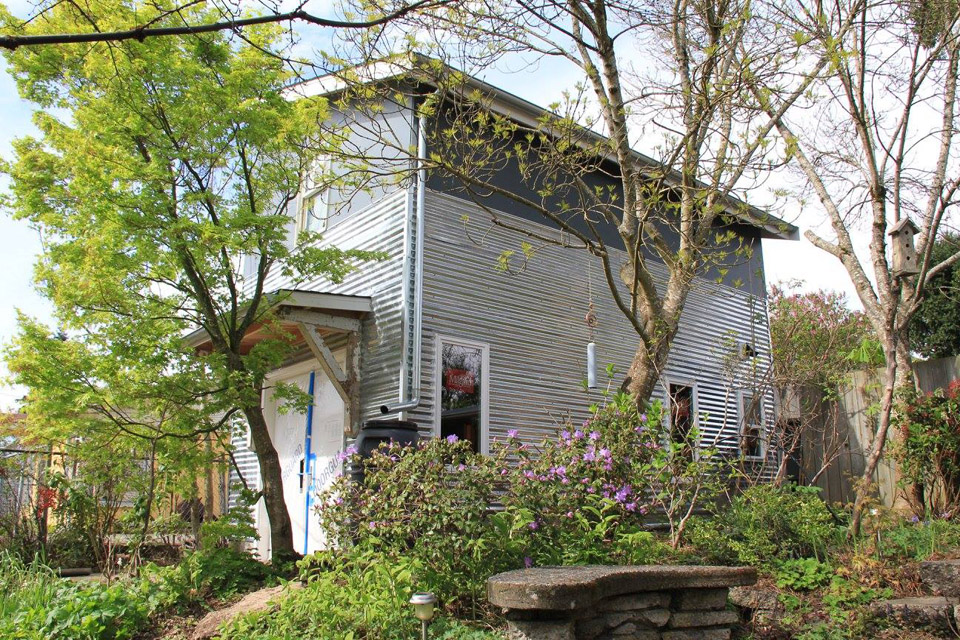 The cottage sits in the corner of the lot, allowing for plenty of space for lush landscaping.
The cottage sits in the corner of the lot, allowing for plenty of space for lush landscaping. -
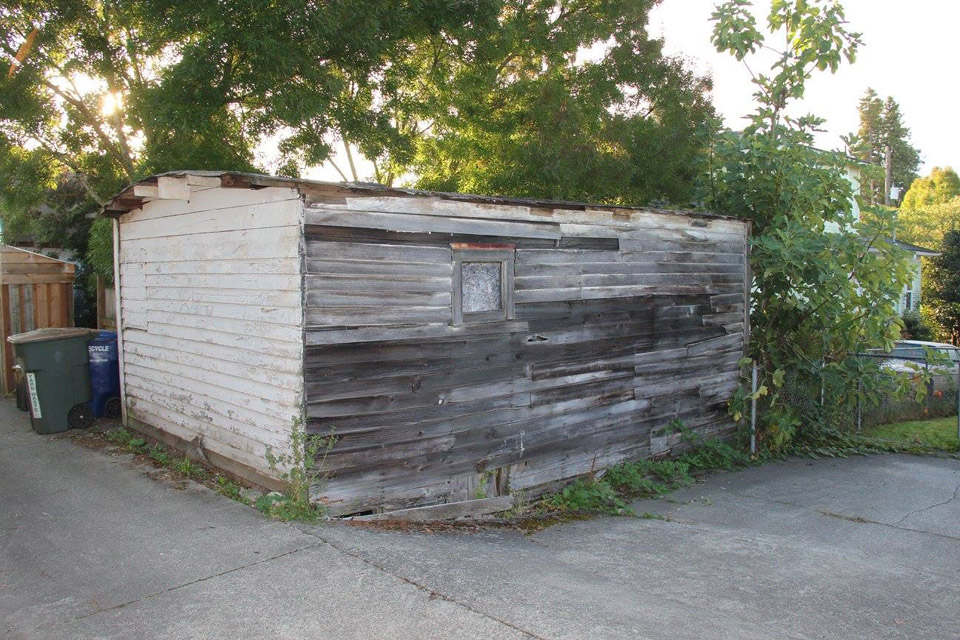 CD+B removed the existing garage but kept its original foundation.
CD+B removed the existing garage but kept its original foundation. -
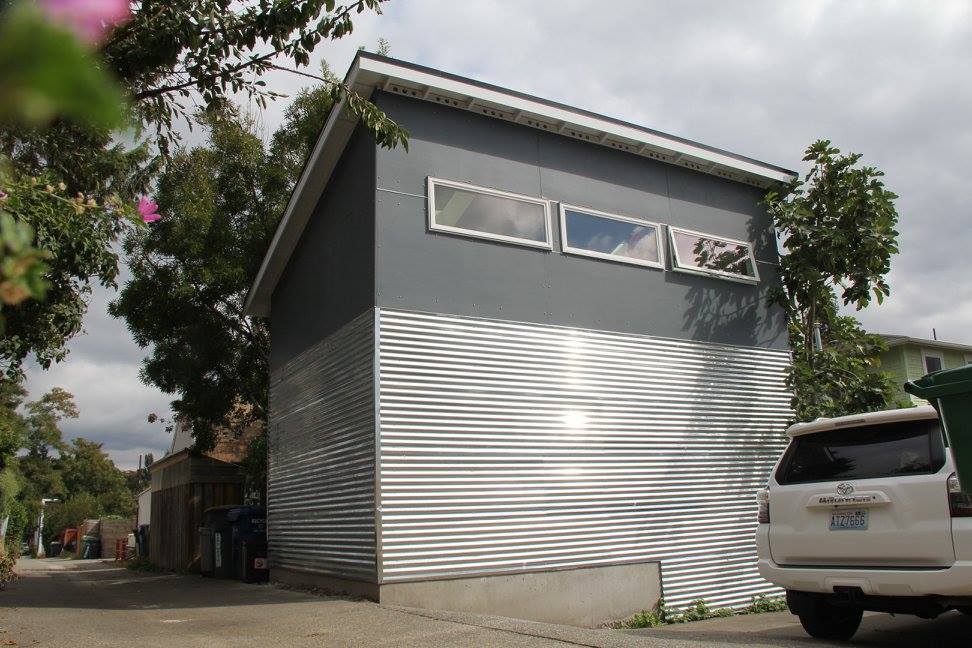 A simple shape and industrial materials made this cottage distinct yet relatively inexpensive to build.
A simple shape and industrial materials made this cottage distinct yet relatively inexpensive to build. -
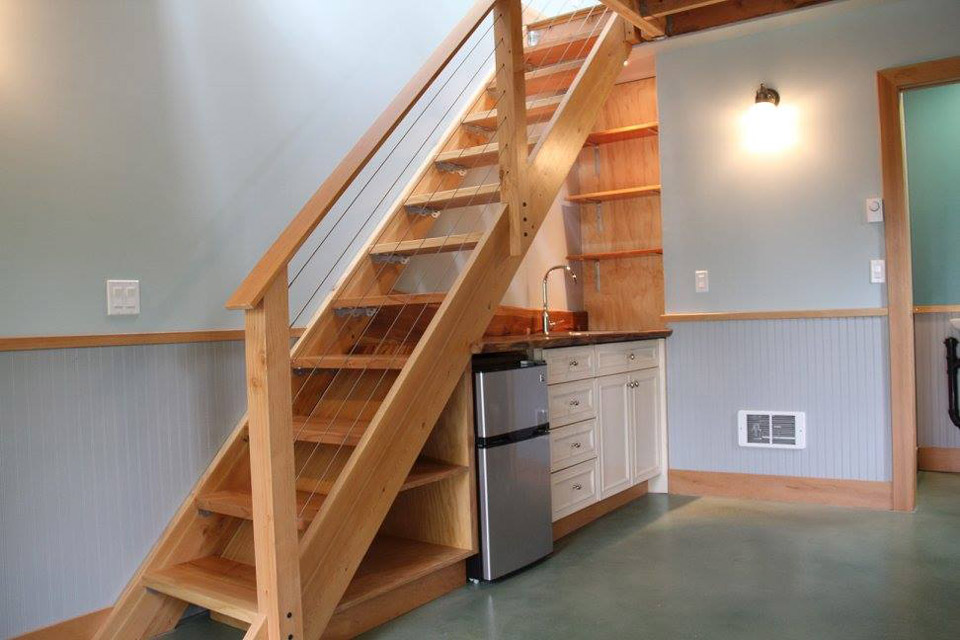 A small kitchen area was perfectly placed underneath the loft staircase in order to add extra room across the entire cottage.
A small kitchen area was perfectly placed underneath the loft staircase in order to add extra room across the entire cottage. -
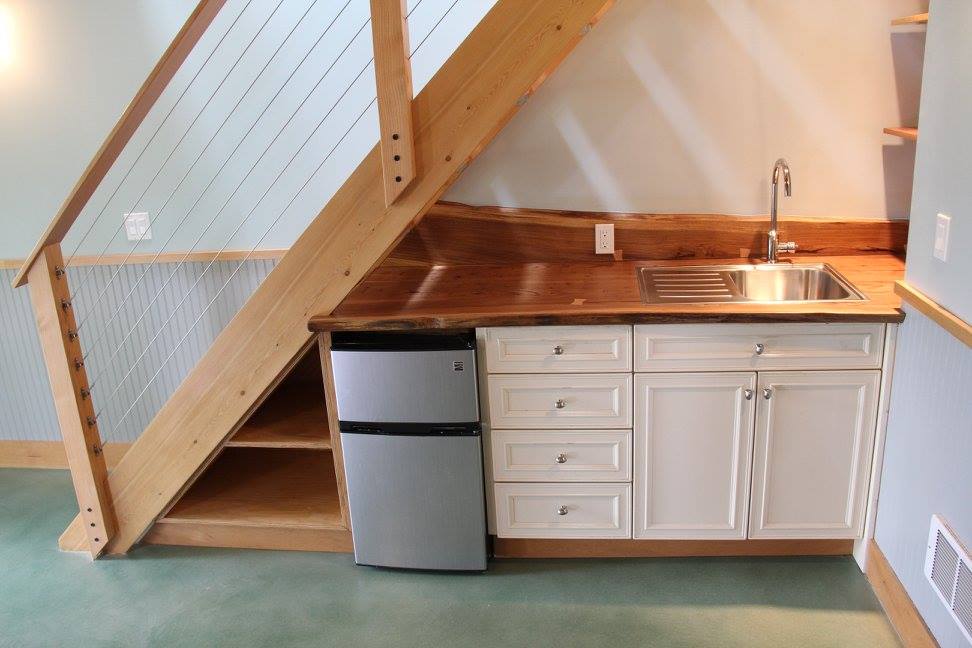 The kitchenette. Cabinets from Second Use, countertop from a big tree in Seattle.
The kitchenette. Cabinets from Second Use, countertop from a big tree in Seattle. -
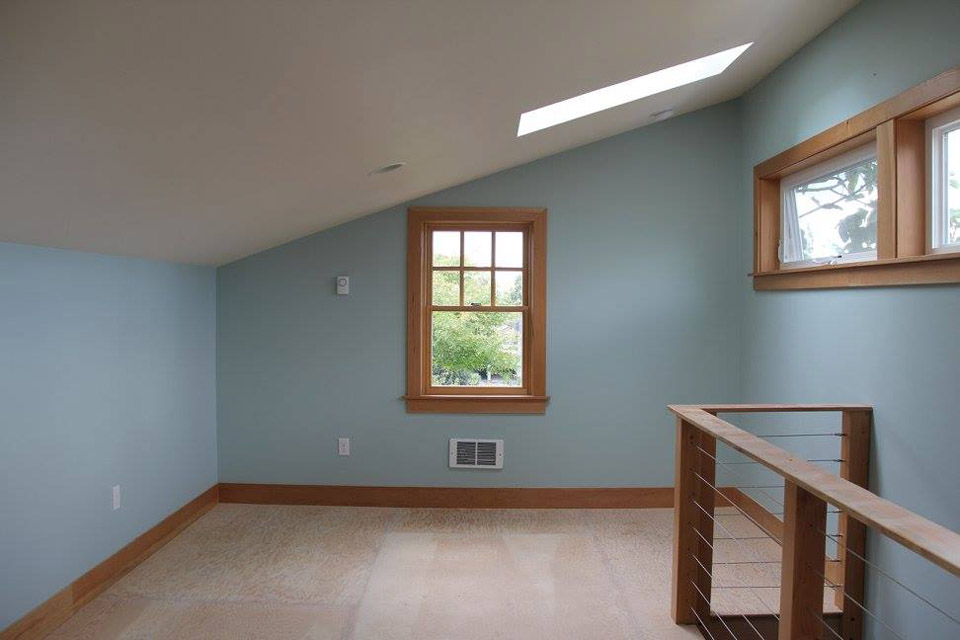 The loft area, with VG fir trim and plywood floors.
The loft area, with VG fir trim and plywood floors. -
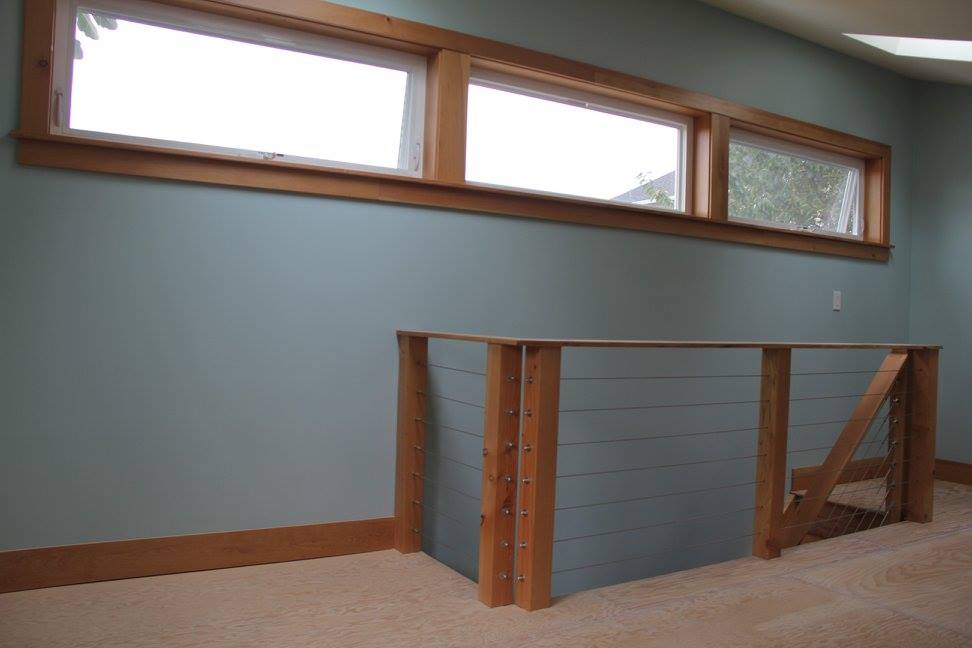 Windows were added to increase light in the loft.
Windows were added to increase light in the loft. -
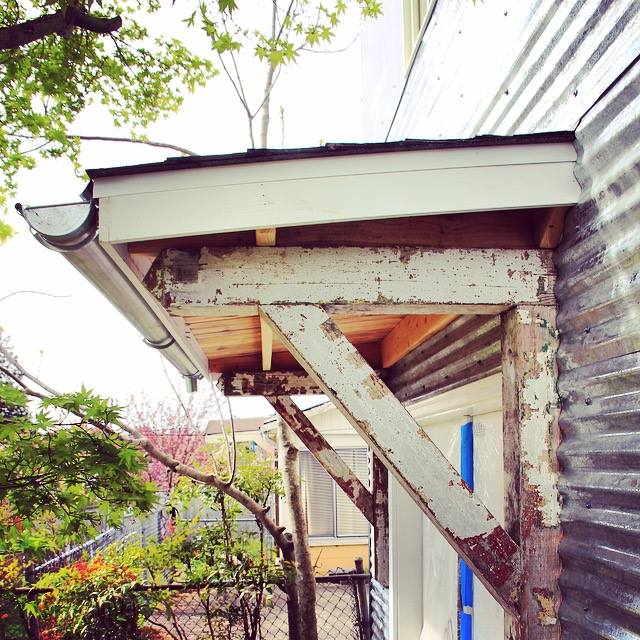 Salvaged brackets and bead board soffit material (Earthwise Architectural Salvage and Tom Bostelman's basement, respectively)
Salvaged brackets and bead board soffit material (Earthwise Architectural Salvage and Tom Bostelman's basement, respectively) -
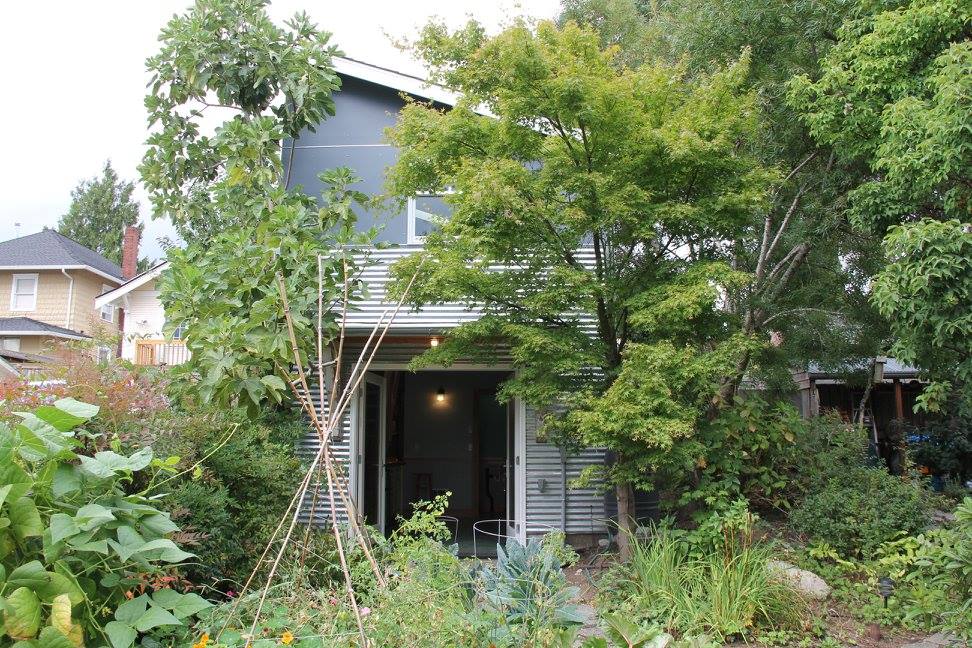 The landscaping hides the structure.
The landscaping hides the structure.
Garage upgrade
A garage becomes a cottage
